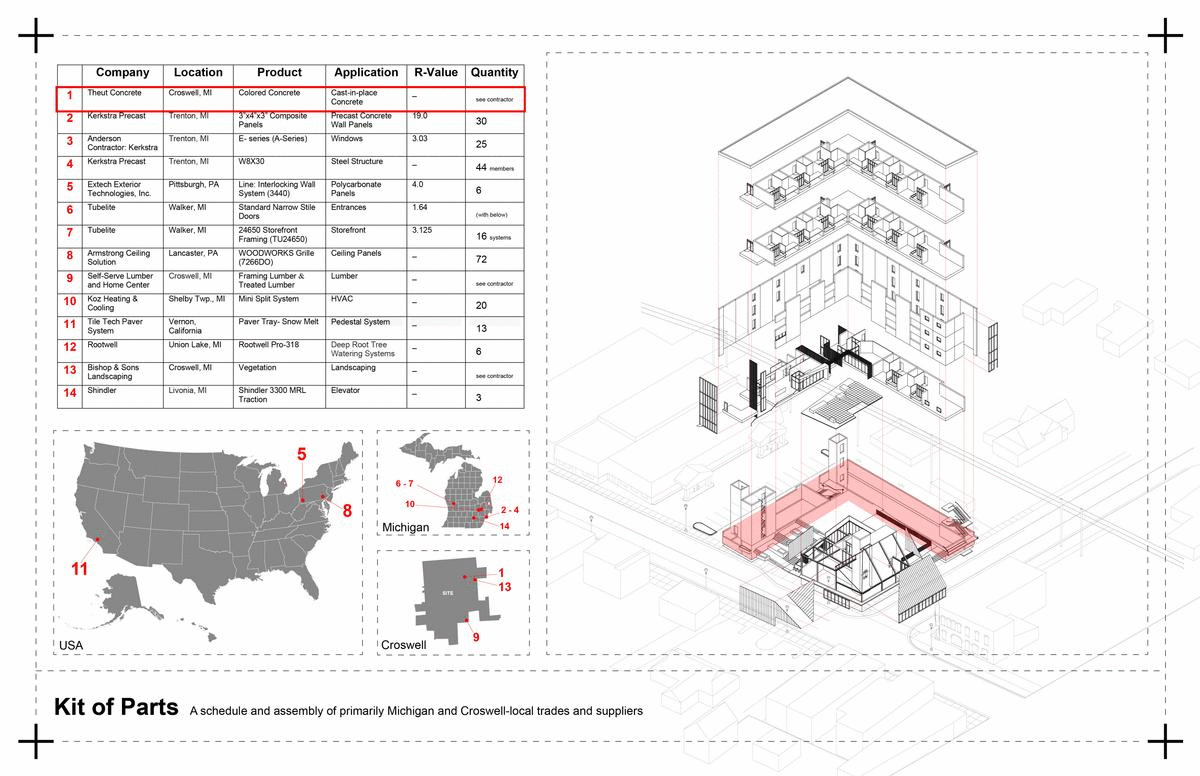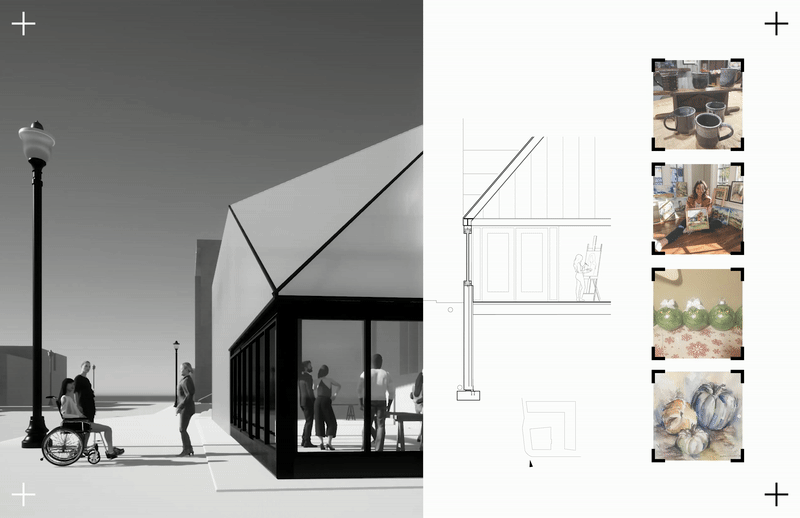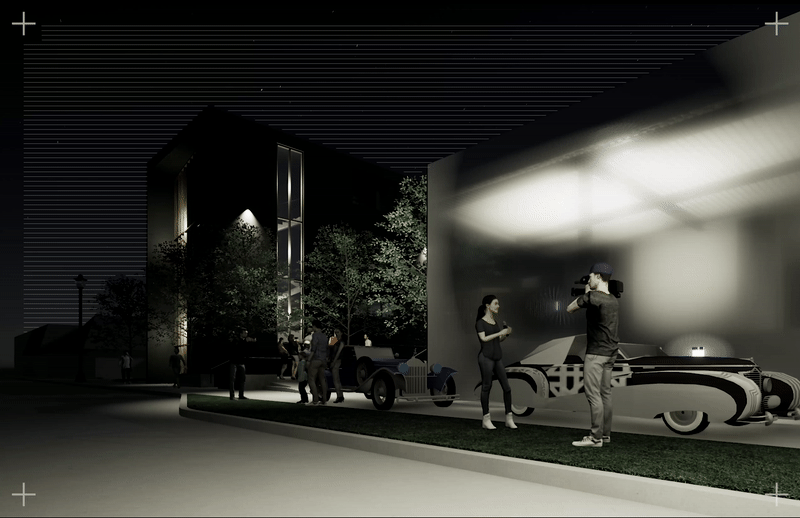


































Contributors: Daniel Kagan, Nathan LeBlanc,
Nicholas Peruski, Steve Rumpel, Chris Stack
Lawrence Technological University
Integrated Design 5
Faculty: Rachel Kowalczyk, Scott Shall
Studio Work:


This design is a catalyst for mixed-use, community design incubators in rural towns. Croswell, MI is dubbed as representing 'small town America' and encompassing agrarian building typologies (relating to a history of agriculture and cultivated land).
Although within the downtown district of Croswell, this project responds to old town vernacular, a river's edge, Michigan climate and innovative design approaches.
Check out the character of Croswell to the right and at the "Sociological Networks" button above. View a study of the terrain along the Black River which runs north and south through the City of Croswell here.











For The Barbara G. Laurie Student Design Competition
of the NOMA 2020 Conference + Expo
Spatial Shifts: Reclaiming Our Cities, Oakland+
(October 14-18, 2020)
★ Honorable Mention
★ 1st Place, ACADIA+Autodesk+NOMA Computational Design Awards
Contributors: Amy Boldt, Evan Holdwick, Natalie Miller,
Nicholas Peruski, Andreas Tsenis, Anusha Varudandi
Production Notes
Designers: NOMAS Students at Lawrence Technological University
Client: Black Cultural Zone
Status: 2020 NOMA Student Design Competition
Site Area:110,500 sq. ft.
Location: 728 73rd Ave, Oakland, CA 94621
Date: 2020, unbuilt
Featured in print edition of
Community and Imperishable Futures
East Oakland, California thrives from the power of Blacks, Indigenous and People of Color. Originally the land of the Ohlone Native American Tribe, the now-Oakland flatlands have since been colonized by Spain in 1772 and centuries later settled by Caucasian, Chinese, Mexican and Blacks. The East had the largest Black population in all of the East Bay by the 1920s. After the bombing of Pearl Harbor and throughout the mid-century, jobs at the shipyards, new work and freeway construction displaced Blacks between the downtown region and East Oakland. Although having remained predominantly Black, the area since the mid-2000s is seeing many longtime Latino and Black residents being forced out after an influx of R&B and Hip-Hop culture from the 1980s and 90s.
Highway and train infrastructure that once displaced families and diverse activity is now embraced through architectural gestures to showcase the power of the people of Oakland. Architecture students from the Metro Detroit region of Michigan approached the site through the lens of facing an issue that similarly has deep roots in Detroit where infrastructure development has displaced Black communities. The concept behind this project is to address minority communities through the philosophies and visuals of Afrofuturism. Much more than just “Africa plus sci-fi,” the core themes of Afrofuturism in this design are to restore lost community identities, providing affordable living with economic prosperity and projecting a community into permanent and imperishable futures.



Project site at the center of many circulation modes.


Building masses with 360° views and interactions.

Building forms inspired by traditional African mud-and-stick architecture.
Cultural and Site Responses
Having a place to live and a place to work are not always guaranteed. The lasting impacts of the displacement of minority communities along with an increasing number of unhoused people are echoed in the communities at-risk today to make way for big tech. Designed for the East Oakland Black Cultural Zone Collaborative Partners whose coalition helps “keep Black folks in East Oakland,” this project inspires people from all 360° to see the permanence and cultural beauty of people living and working, hence the circular forms.
Inspired by traditional African architecture, the elevated highway, airport connector and elevated railways are echoed in sweeping elevated pedestrian paths, fusing three prominent drum and rectangular forms.
With 200 living units, large retail and commercial spaces at and below grade, makerspaces and a performance dome, this Cultural Hub and mixed-use project is here to stay.

Section through performance space and residential plans.




Prosperity and Cultural Hubs
Part of a design response to social justice issues includes environmental justice. This is the equitable way of living for people to have access to fresh and healthy food as well as for the architecture to use sustainable systems that benefit its people. Intensive green roofs (or rooftop gardens) not only provide exciting gathering places with views to all of East Oakland and toward the San Leandro Bay. By integrating water collection and PV panels, electric and water bills can be cut for businesses which promotes long-term, economic success.
Makerspaces are places for community craftspersons and youth to to gather and inspire each other. Sometimes called design incubators or innovation hubs, they are a relatively new urban amenity that are essential to provide collaboration spaces for communities and partners.
The radial forms allow light to be sculpted throughout the day on the interior (Figure 9). The center cores of the multiple drum and cylindrical forms create multiple nodes for crossing paths and circulating vertically.

A performance dome for local musicians and artists brings together the fusion of people residing or visiting Oakland through authentic cultural expression.

To the Future
As a model for public life in centuries to come, FUSION brings together the historic character of East Oakland and a sense of permanent futures for new generations of the Bay region. Whether it is an evening jazz concert, a fresh market weekend or an everyday commute, the depth of the community is never out of reach.
♫ "Truth" by Kamasi Washington
Credits
Black Cultural Zone. “Eat Oakland BCZ Collaborative” Accessed April 13, 2021, https://blackculturalzone.org/east-oakland-bcz-collaborative-2/.
Kaylan Michel. “Afrofuturism Collages of Kaylan Michel.” Accessed April 13, 2021, https://trendland.com/afrofuturism-collages-of-kaylan-m/.
NOMA. Spatial Shifts Reclaiming Our Cities. NOMA, 2021.
Sam Spratt. “Shuri Cover #1- For Marvell.”Accessed April 13, 2021, https://www.samspratt.com/index#/shuri-for-marvel/.
About NOMAS LTU
The National Organization of Minority Architecture Students (NOMAS) at Lawrence Technological University is a group of 20+ students from the College of Architecture and Design with many design backgrounds who aim to learn and address minority issues through design and community engagement.
AIAS LTU and NOMAS LTU are committed to condemn discrimination, racism and injustices of all forms and to promote using our intellect, talents and voices as designers and as people toward the continued encouragement of justice, equity, diversity and inclusion.



Original, Afrofuturism-inspired mural designs.
LOUNGE PODS
For the VR/AR Global Summit Student Design Competition hosted by The Wild
(June 1-3, 2020)
★ Runner-up of Top 6 Global Finalists
Describe your design project. What was your inspiration, how did you create it, what makes it unique, what is the social interaction experience that your space provides, and why do you deserve to win?
Lounge Pods is a playful complex of stairs, rails, platforms, cylinders and saucer-like lounge spaces. It was created in Rhinoceros 6 with simple 3D modeling operations such as manipulating circles and spheres, extruding, cutting out holes and drawing pipes. It is a unique play on walking through tunnels that happen to be standing up instead.
This space was inspired by the new social distancing circles painted on the grass of Domino Park in Brooklyn, New York as well as other general distancing trends. The platforms, or Pods, are separated with adequate distance yet allows comfortable groups of friends and families to enjoy the company of those in the other Pods. A collection of stairs and tubes represent a series of passages and thresholds as in a quarantine or disinfection scenario.
This model is a playground of primitive shapes that would create a unique VR experience. I believe I deserve consideration to win because I often design architecture from the inside out and start designing forms in perspective. I do not own a VR set of my own, but I know that my excitement for design paired with a fantastic visualization tool will serve me, the design community and future dwellers and visitors of the built environment well.







Lounge Pods live VR presentation occurs from timestamps 9:15 - 14:50

The New Detroit Riverwalk and Lighthouse Park is a development on the southeast riverfront of the Jefferson Chalmers Neighborhood in Detroit, Michigan. Mariner Park and the brownfield west of it between two canals are currently home to a soccer field, small river's edge and historic lighthouse. This project expands on the active fishing, biking and sports cultures in the neighborhood and provides amenities for residents, businesses and general visitors to enjoy the riverfront.
Knowing that the neighborhood is prone to flooding, this development uses both coastal reinforcement and water redirection infrastructure as well as water collection strategies to create a resilient yet meaningful gathering space for all. The architecture is noticeably different in scale and tone than the rest of the Jefferson Chalmers Neighborhood. It instead picks up cues from the entire Detroit Riverfront which expresses sweeping tensile structures and coverings; memorable facades; engaging stairs and paths and places of music, play, exercise and fun. This urban plan includes not only the design of built form but also the design of great memories.
Lawrence Technological University
Integrated Design 4 (2020)




'5 Phases'
The constructed buildings and urban amenities are strategically phased so they can be enjoyed while the next phase's construction is underway. Each can take anywhere from six months to 1-2 years depending on available funding, construction management and schedules. Each phase includes an integration of urban planning, green strategies and pedestrian experiences.


Project Scopes
Affordable Housing
36 units per building with accessible or proximate parking
Commercial and Retail Centers
Customizable 'white box' spaces in a downtown atmosphere
Fishing Hotspots
Revitalized river edge and new pier for in-river fishing
Sports and Exercise
Shared walking and bike paths, basketball, tennis, soccer, canoe and kayak launch
Stormwater Management
Green roofs and water recycling, bioswales and coastal reinforcement
South Building

Splash Canal and Canoe Launch from Fox Creek


Common Space


studio apartment





Retail level with view to lighthouse
Corner at Detroit's city limit
Central drive with for access, sports and activity
Central lawn between buildings
View more fun!
